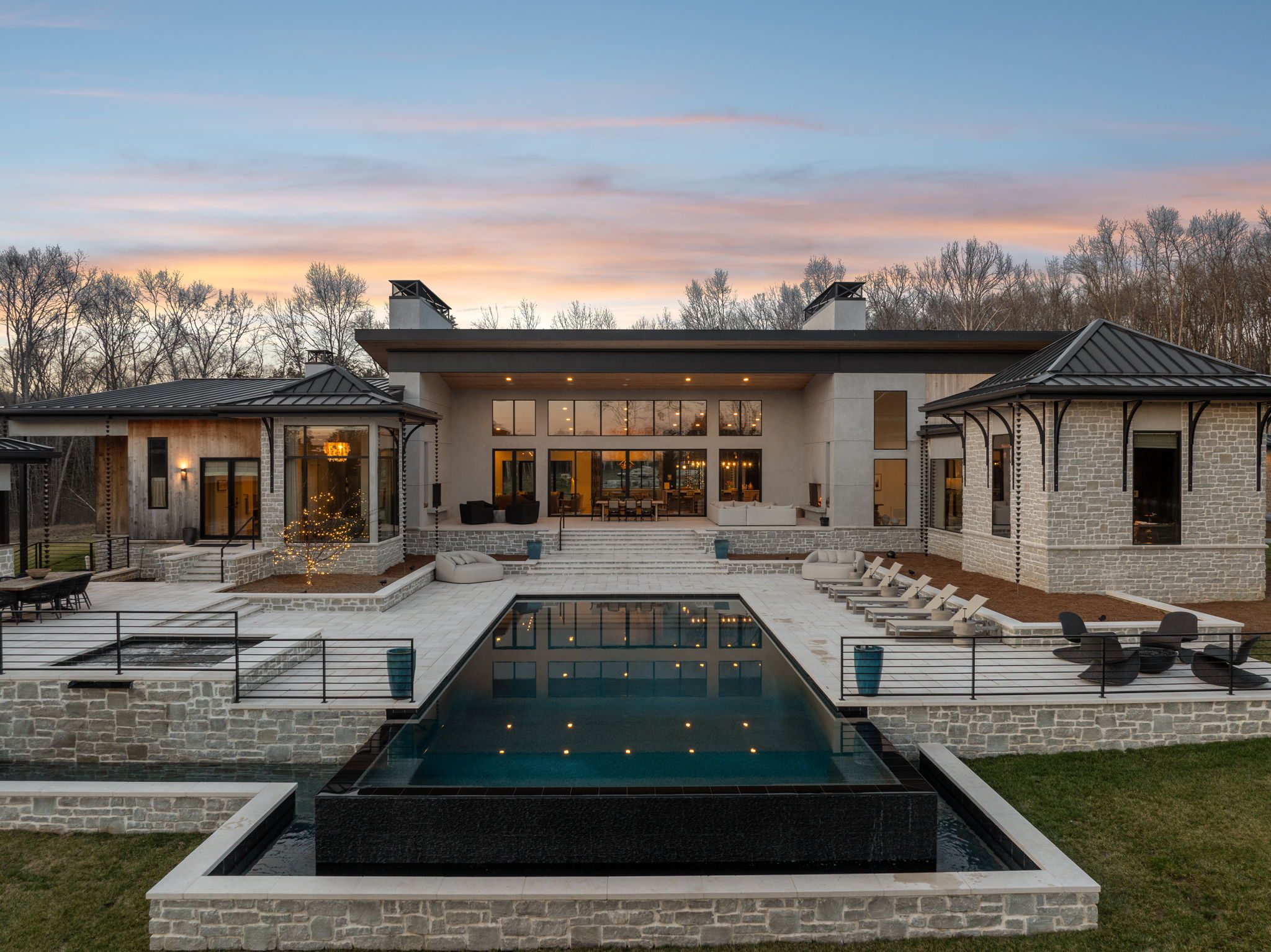Details
For the first time, this showstopper home is hitting the Franklin Williamson County market. Designed by award-winning architect Scott Wilson and built by Sebastian Bielski, this breathtaking 10,800 sq. ft. single-story masterpiece spares no detail. (Measurements and floor plan coming this week) Featuring geothermal heating and cooling, 20-foot ceilings in the living room, and an unparalleled indoor-outdoor entertaining space, this home is truly one of a kind. The asking price includes hundreds of thousands of dollars invested in custom light fixtures, designer furniture, drapes, and window coverings, all meticulously curated by Natalie Hager Interiors. Boasting five bedrooms, 5.5 baths, and a detached pool house with a gym and sauna, this property is designed to impress. The sassafras exterior, custom Marvin windows, metal roof, and Mavian Control4 system—which allows seamless control of lights, music, and window coverings via an app—elevate the home’s modern luxury. A large walk-in butler’s pantry doubles as a safe room, featuring concrete-poured walls and a custom iron door for added security. The 0.6-mile driveway, currently being finalized, will be complemented by additional landscaping designed by renowned landscape architect Ben Page. Additional soil areas completed by Michael Haarbauer which will allow for more dwellings on the 100 acres. This Wanderlust estate is a rare gem—schedule your private tour today.
-
$16,999,999
-
5 Bedrooms
-
5.5 Bathrooms
-
10,800 Sq/ft
-
Lot 100 Acres
-
Built in 2024
-
MLS: 2795279
Images
Videos
Floor Plans
Contact
Feel free to contact us for more details!

Cody Bass
Recurve real estate
License #: 352874
